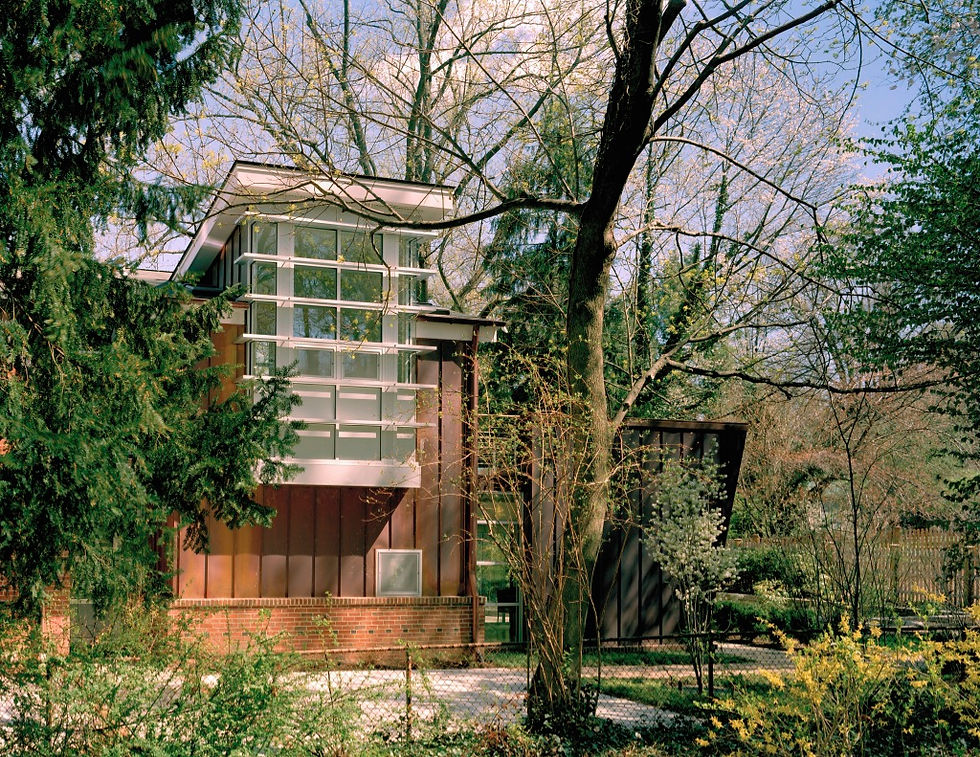



Silver Spring Residence, Silver Spring MD
The homeowners desired a modern addition to be designed onto the rear of their traditional brick home. The program included a 1st-floor family room, kitchen, and breakfast room, and a 2nd-floor bedroom and bathroom suite. The new 2-story gallery space running parallel to the existing rear wall became the transitional link between the modern addition, with copper clad walls and aluminum windows, to the traditional brick house with its wood windows and slate roof. A matching brick base on the exterior reinforces the unity between the old and the new even though the styles are quite different. The roof terrace off the new bedroom overlooks the newly landscaped rear garden which originally was a large swimming pool that was in disrepair. Substantial renovations were done to the existing house to create a clear transition to the new spaces and to upgrade the dated finishes.